When building another structure, you might be asking yourself ‘What planning permission do I need for an extension?’ To answer that you need permission to build a new structure, extend your house, or change the use of a building. Without permitted development rights, you need planning permission from your local planning authority.
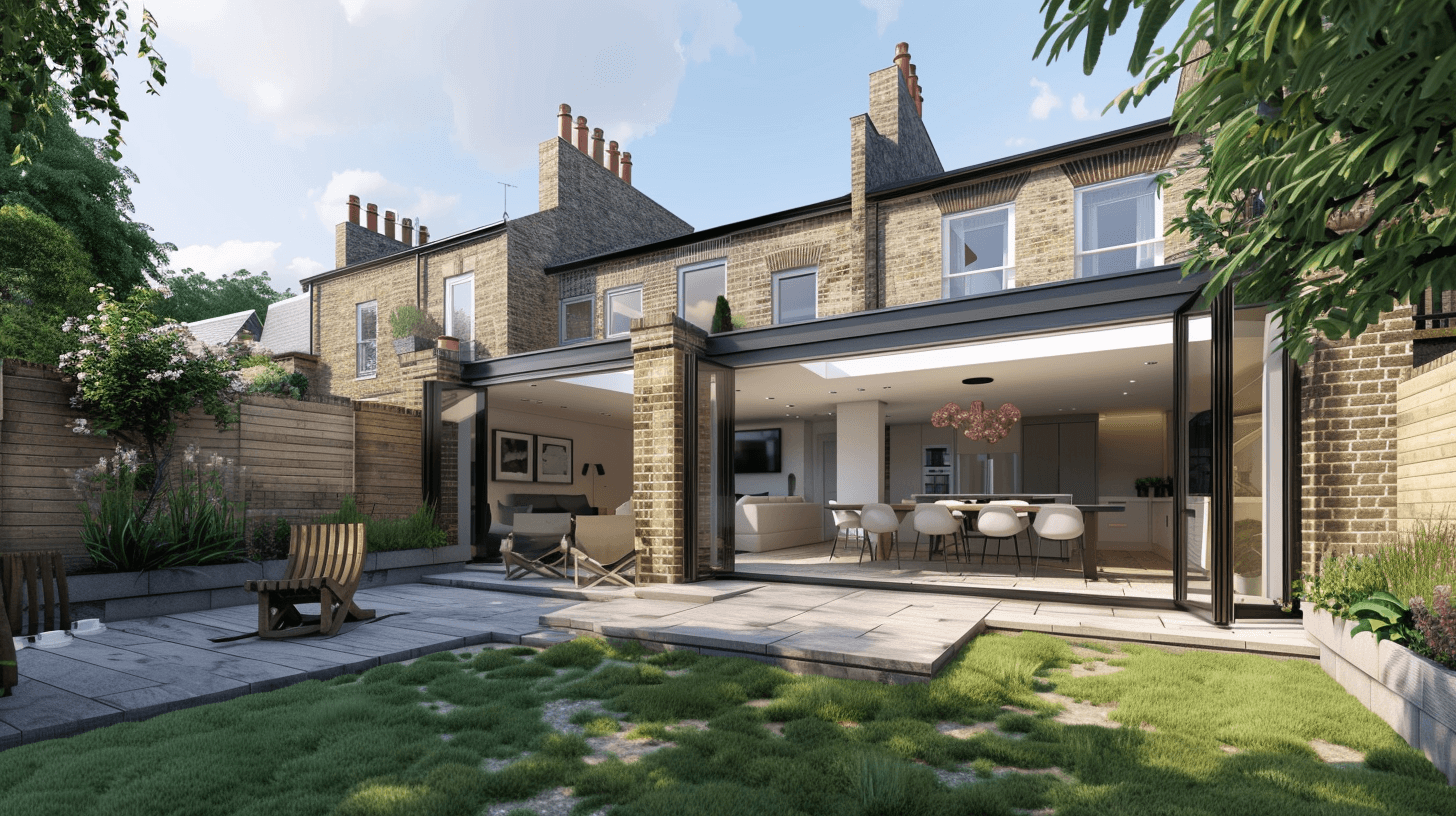
It can be a timely procedure to get approval and there is a chance that your application could get rejected. Luckily, the process should be straightforward if you have the following in place:
1. The Standard Application Form
What planning permission do I need for an extensionThere is a standard form used for all types of planning applications. It is very easy to download from the Planning Portal’s website. You only fill in your details and send it back with your supporting documents.
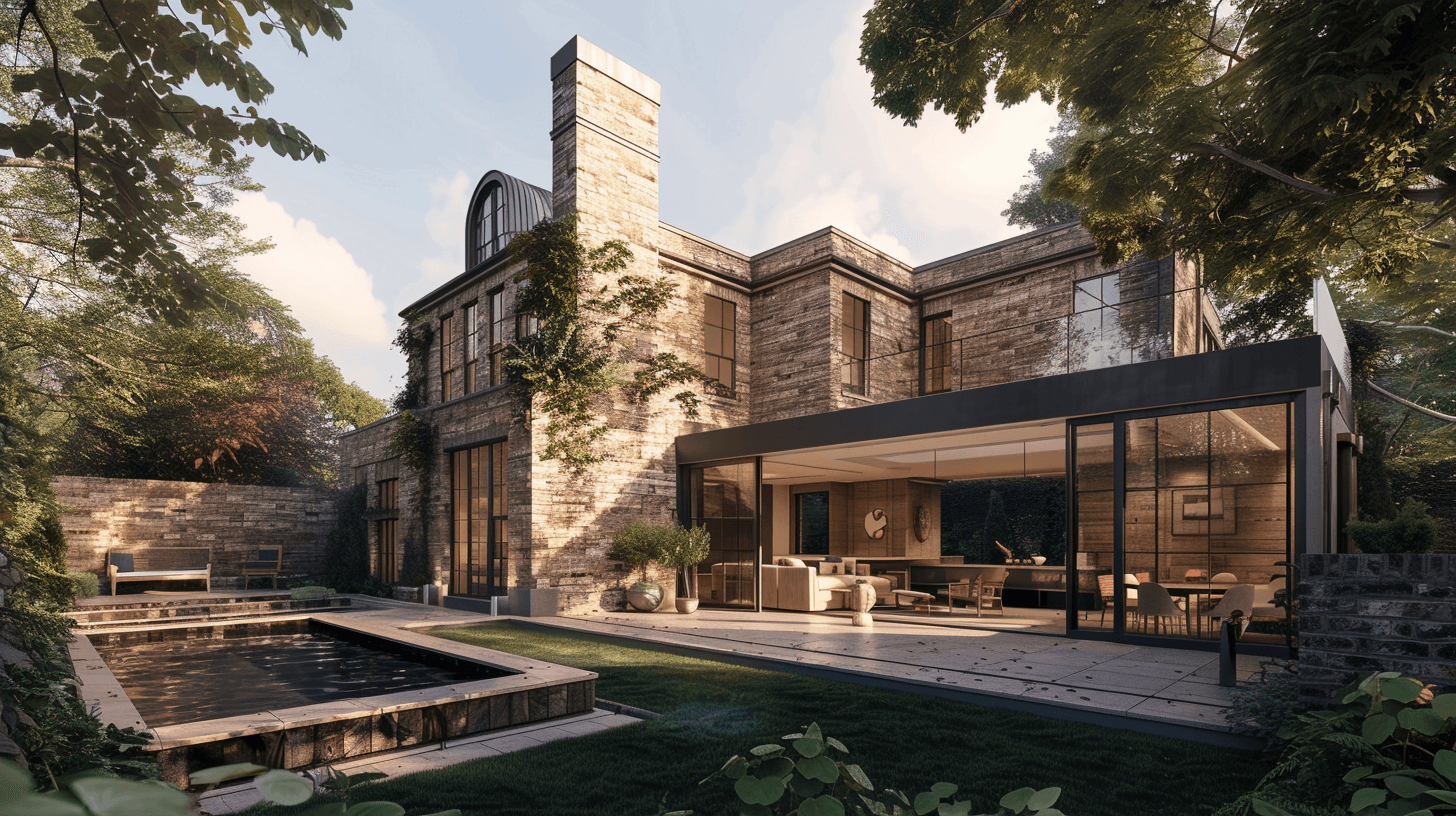
2. Two Types of Plans
There are two plans that you need to submit with your application. You can buy the plans from an accredited source or create your own. If you choose to do it yourself, the information has to be 100% correct.
A Location Plan
A location plan includes all the properties, roads, and buildings surrounding the area. The site of your proposed development should have a red outline. If you own other land in the near vicinity, outline it in blue.
A Site Plan
A site survey plan, or block plan, shows the size of all buildings and structures in relation to the size of the property. This includes the proposed development and the existing structures. Depending on the location, the plan should also include surrounding roads and streets.
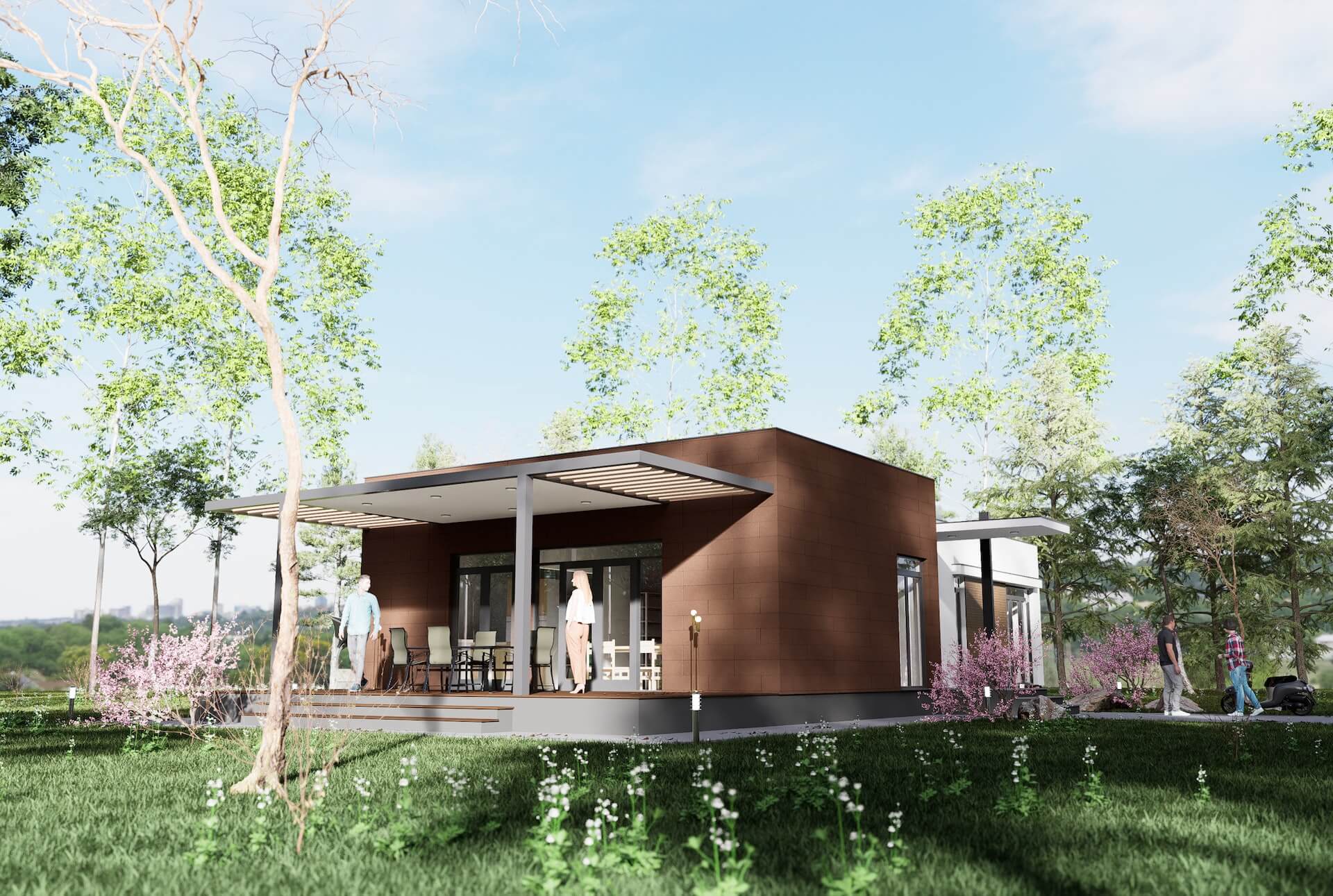
3. An Ownership Certificate
There are four types of ownership certificates, ranging from sole to shared ownership. You have to prove that the property or site belongs to you before you can start with any developments.
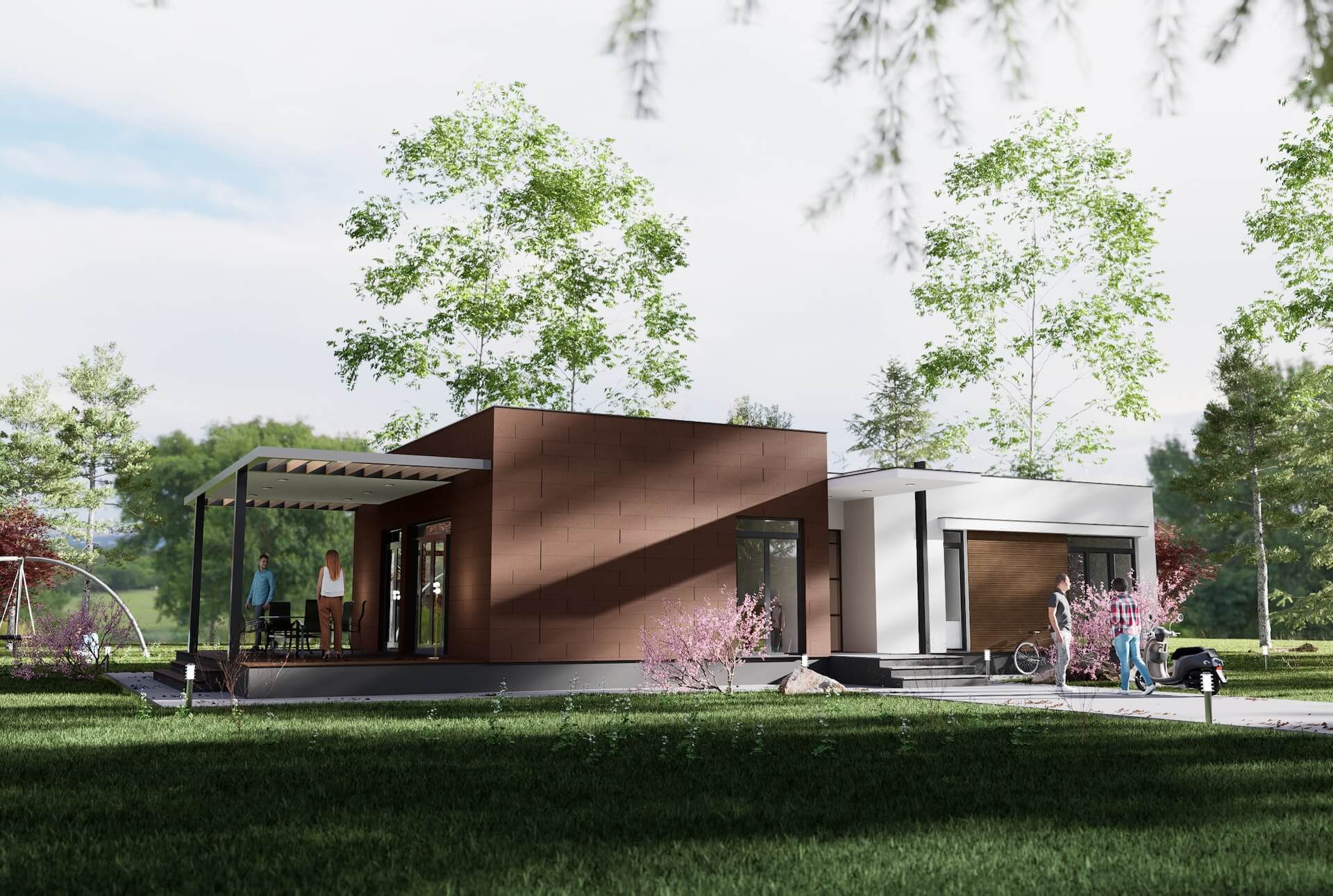
4. An Agricultural Holding Certificate
Your application will get rejected if you don’t submit this certificate. It is an important document, even if you don’t have an agricultural holding on your property. In England, the agricultural holdings certificate and ownership certificate is a merged certificate.
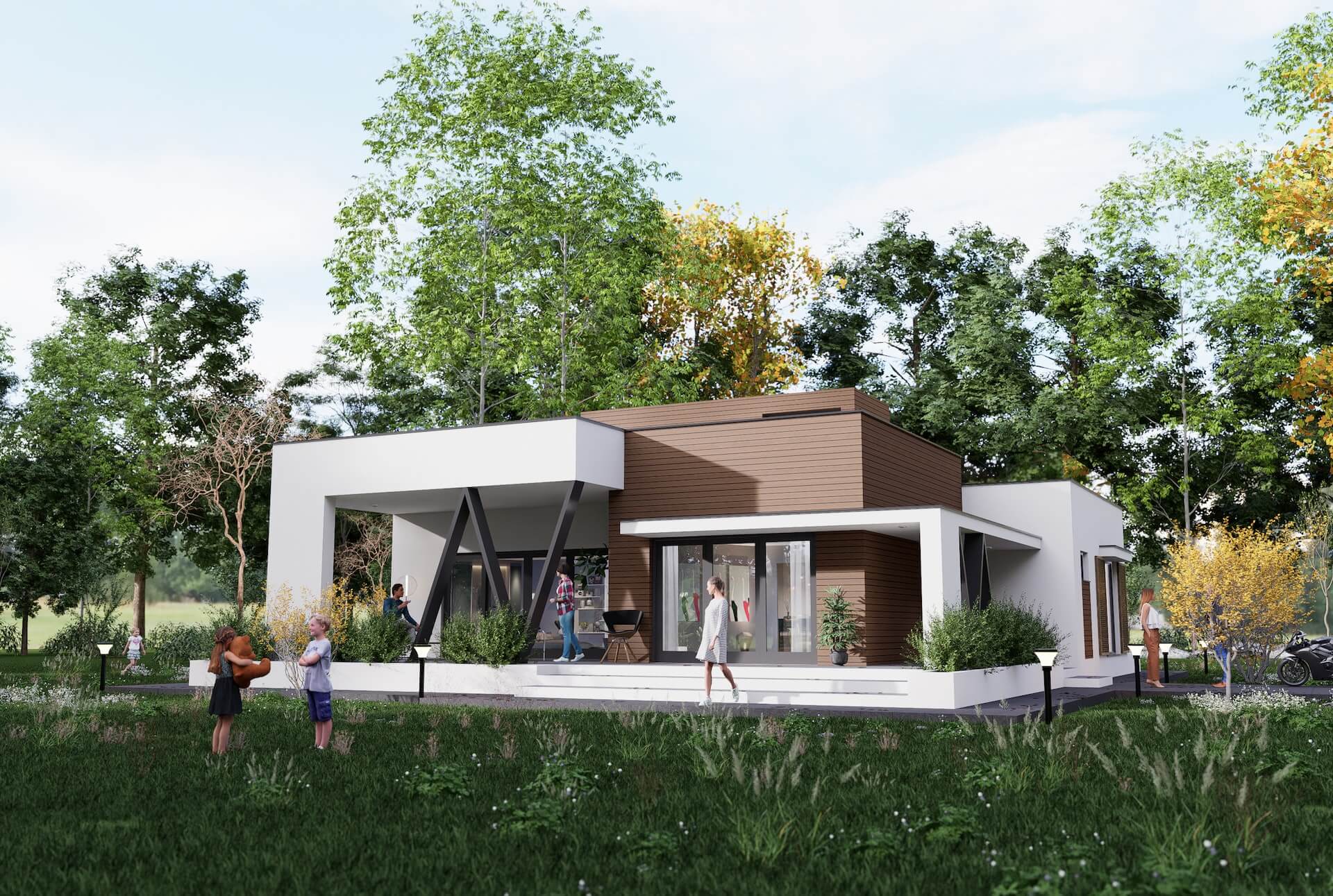
5. A Fire Statement
Your local planning authority needs to know that your development will be safe. You have to attach a Gateway One Fire Statement to your application. The document outlines the fire safety of your proposed development.
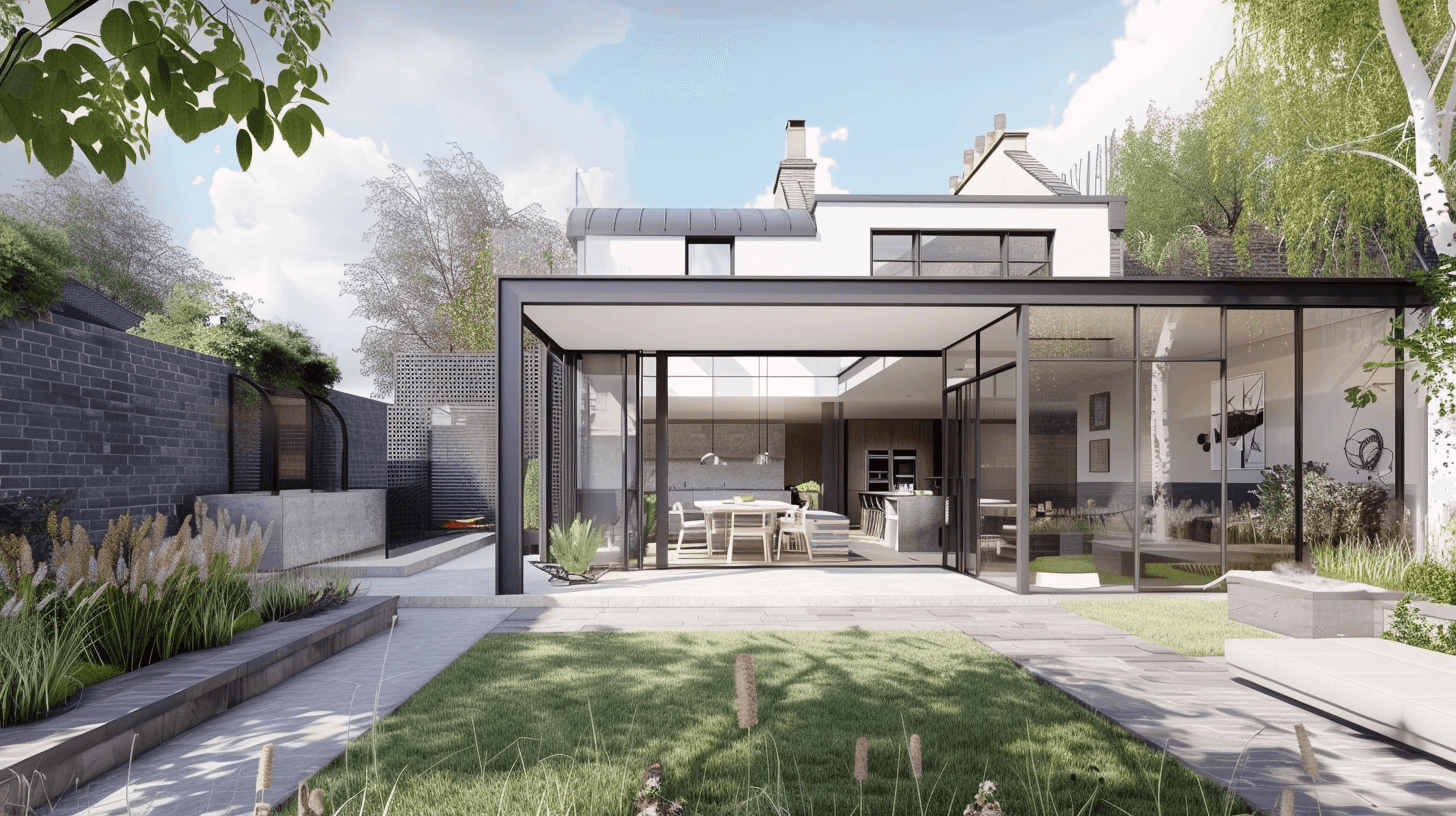
6. A Design and Access Statement
To answer: What planning permission do I need for an extension? You’ll also need a design and access statement. The DAS is a detailed report about the design of the development. It should include details like the age of the existing structure. You need to explain what you intend to use the development for and why you chose the specific design.
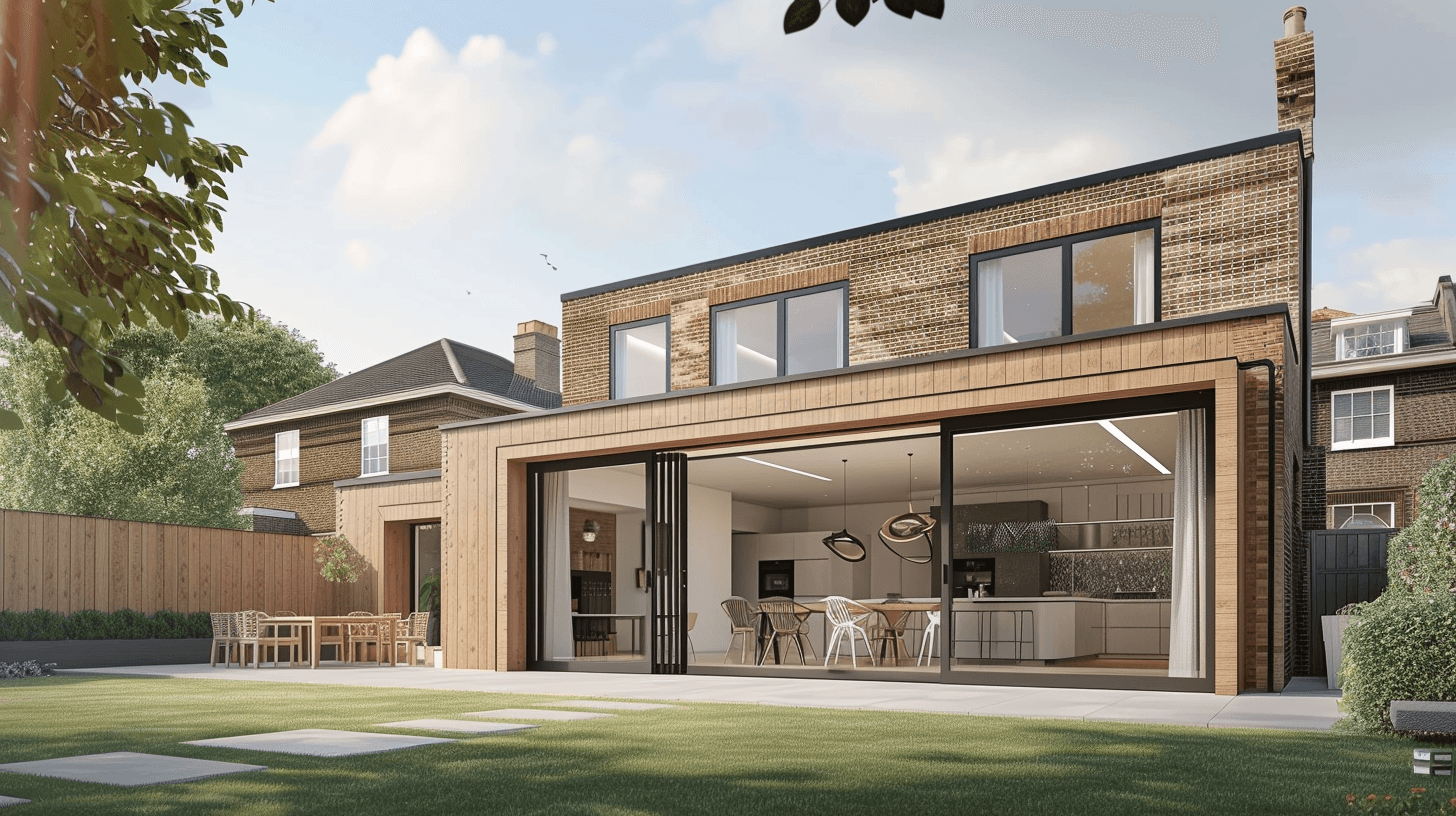
7. The Application Fee
The Planning Portal has an online calculator that you can use to determine an estimate of the fee. You have to pay the amount as soon as you submit your application. The architectural cost of a Householder application to extend or alter a single dwelling house is £206. The fee for two or more dwelling houses is £407. Now is a good time to find a good architect near you to get the project started.