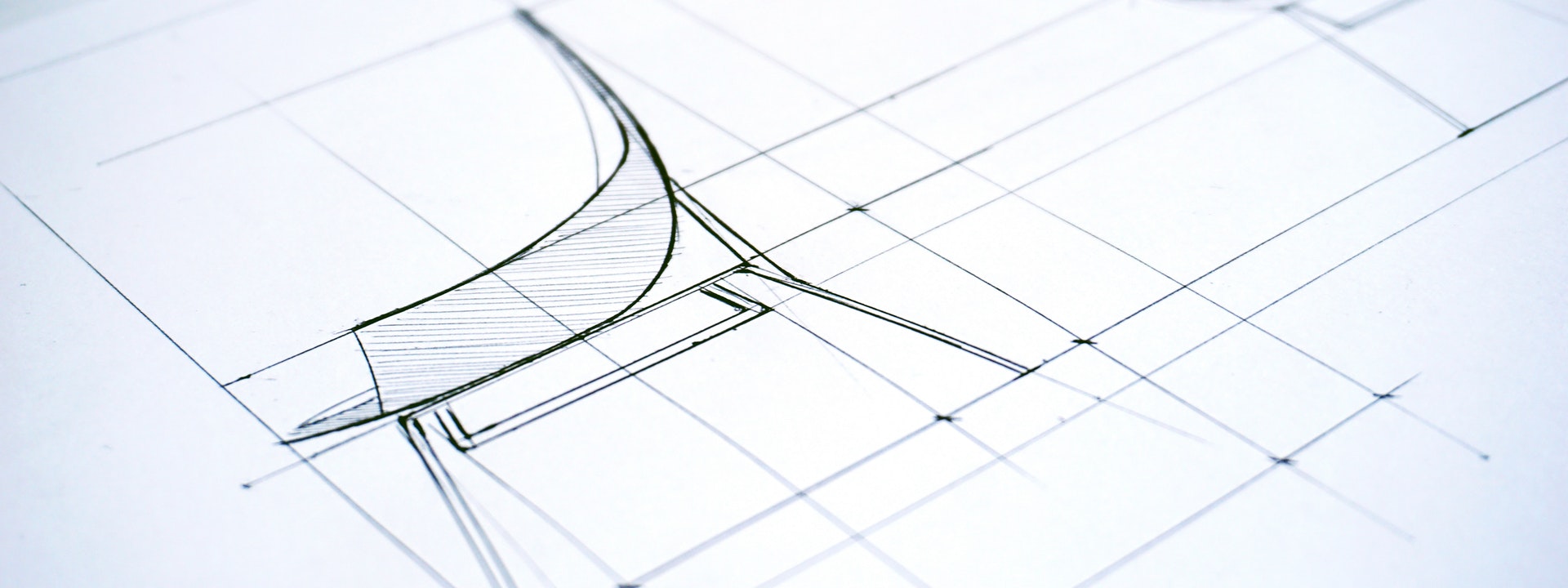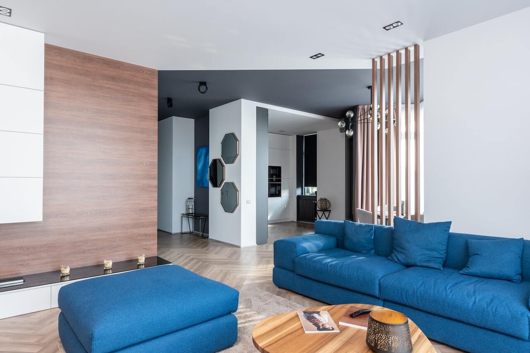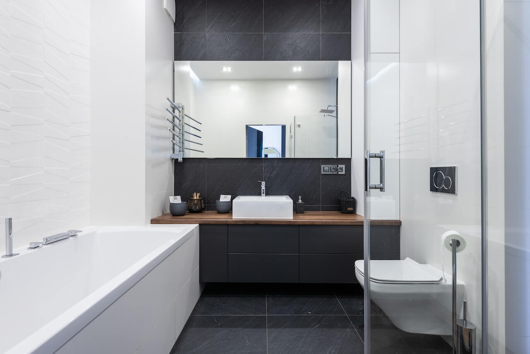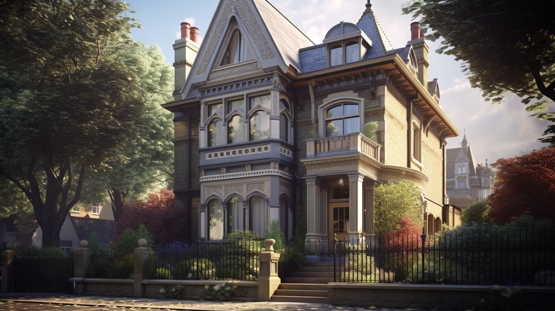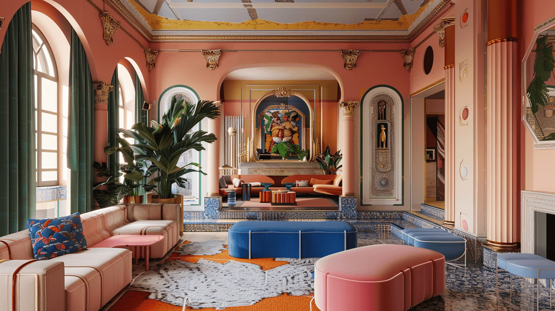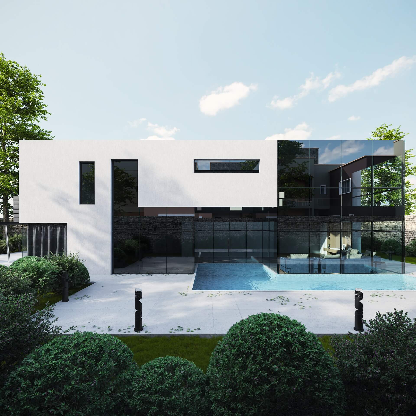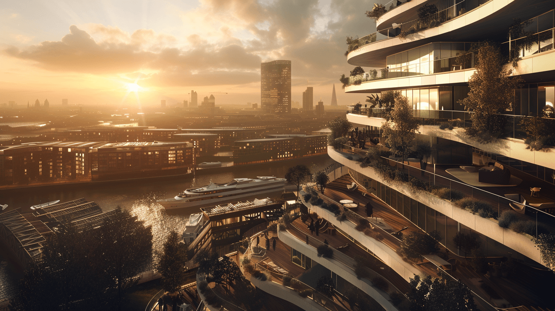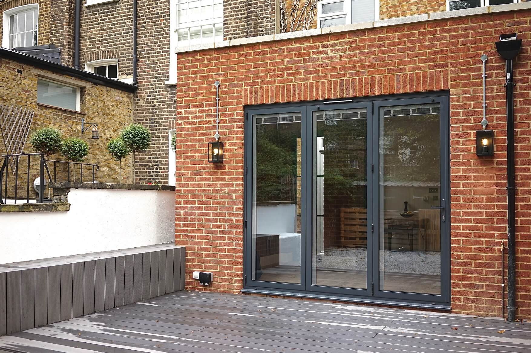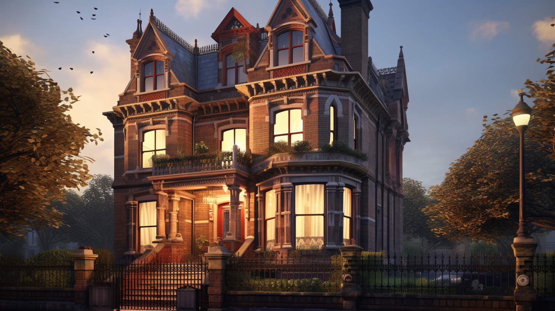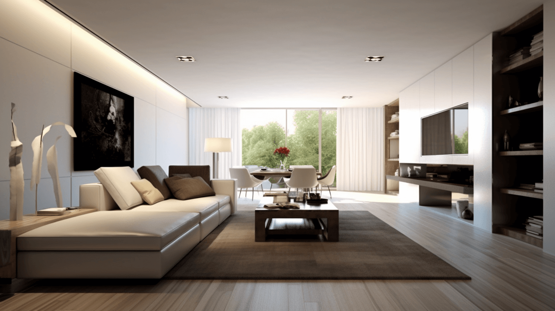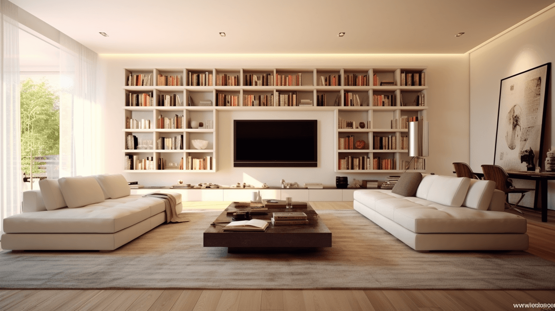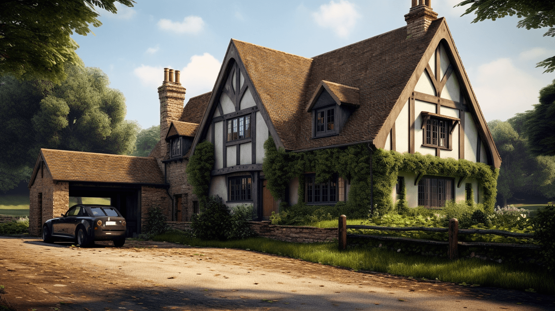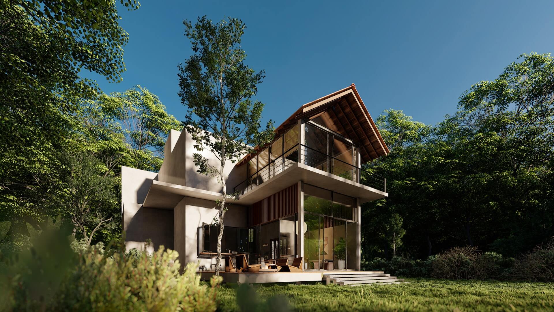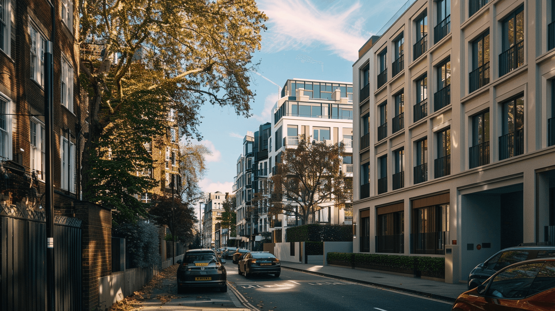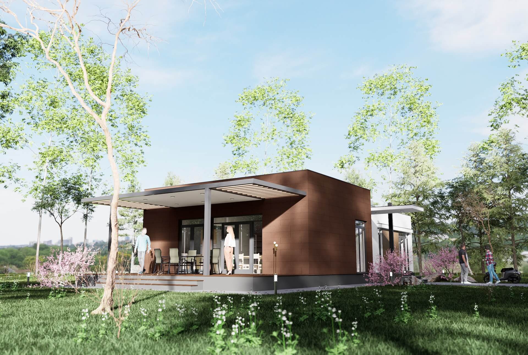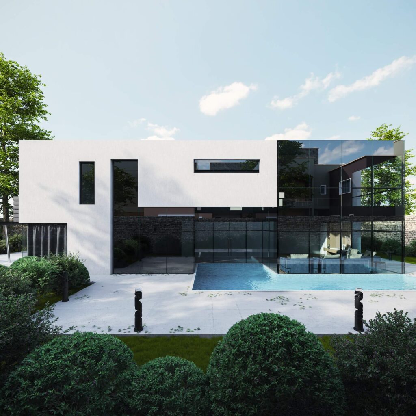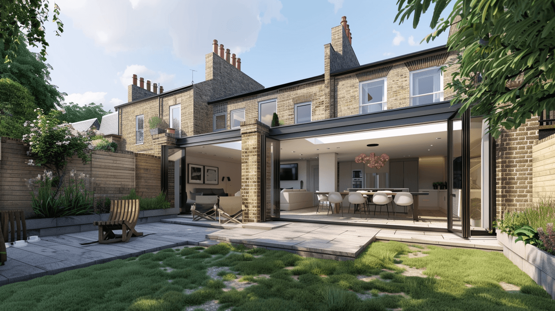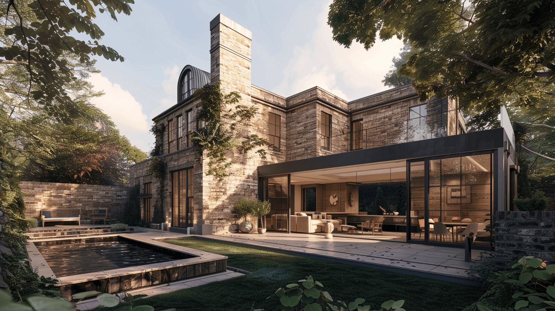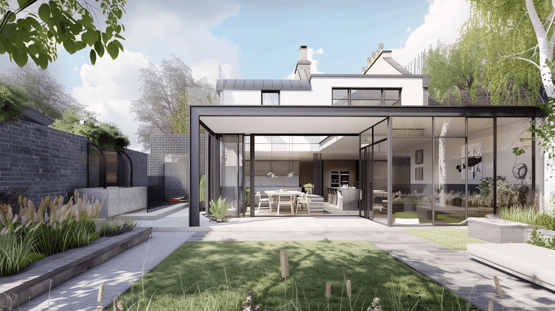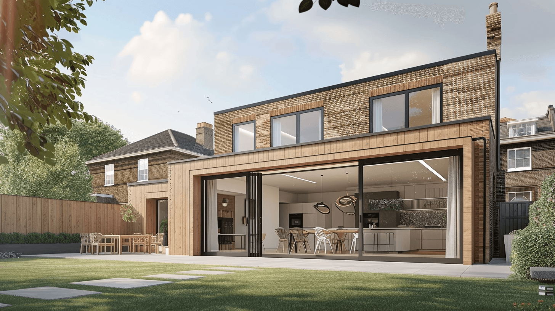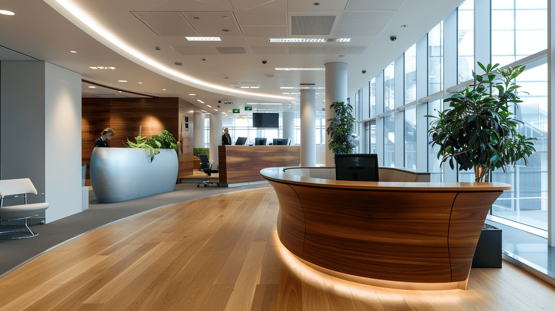When embarking on a construction or renovation project in London, one critical question often arises: what do you need planning permission for? This essential guide aims to demystify the planning permission process, helping homeowners and developers understand when it’s required, why it’s crucial, and how to successfully apply.
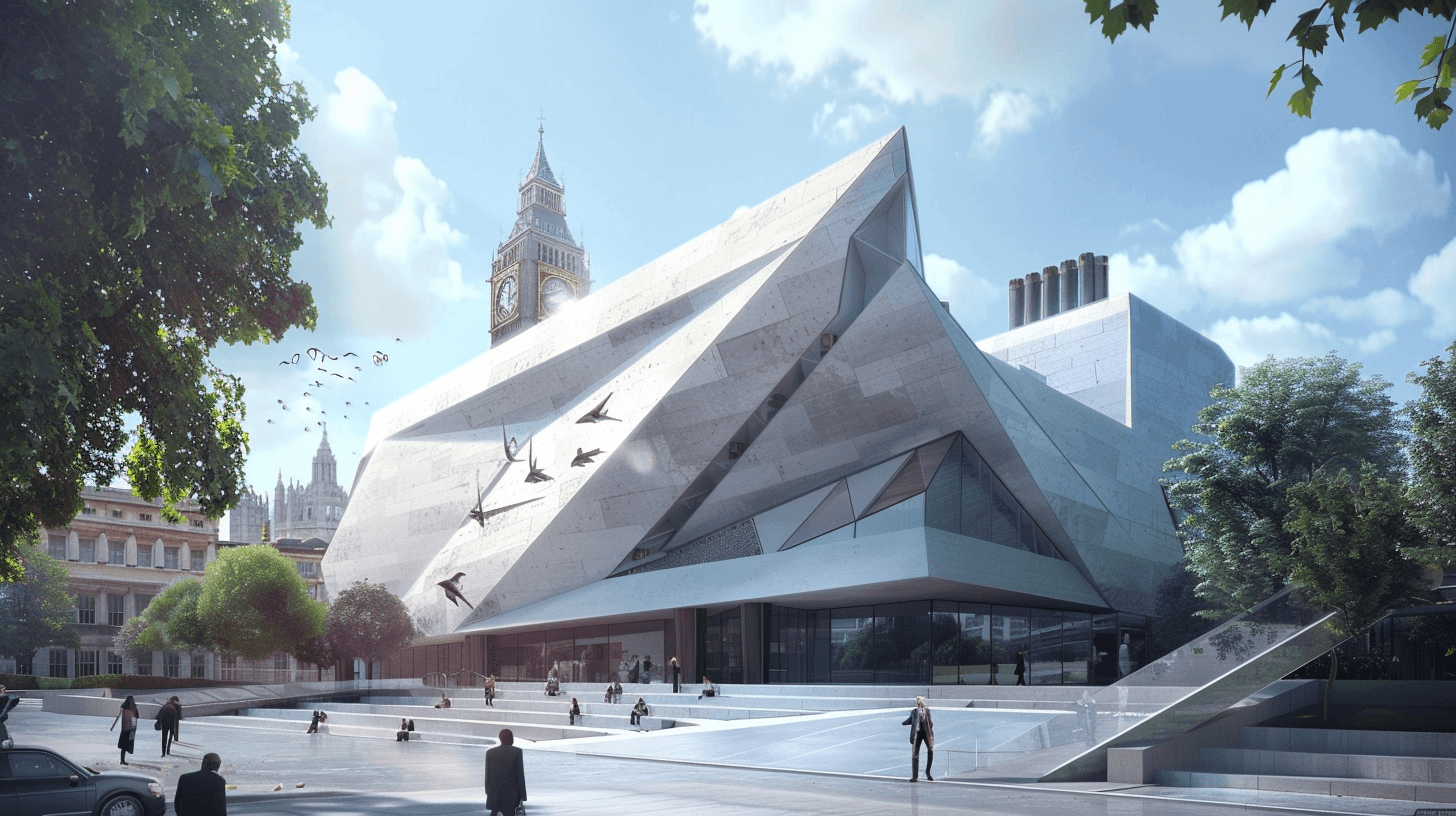
Understanding Planning Permission
At its core, planning permission is the legal process of obtaining approval from local authorities to commence construction or major alterations on a property. It ensures that developments are suitable for their location, considering factors such as aesthetics, environmental impact, and community well-being.
When Is Planning Permission Required?
- Major Alterations: Extensive changes to the size or use of a building typically require approval.
- New Constructions: Erecting new structures almost always necessitates permission.
- Significant Changes: Alterations affecting the external appearance of a building may also require consent.
Why Is Planning Permission Necessary?
Securing planning permission is not merely a bureaucratic step; it serves to protect the character and harmony of London’s diverse neighbourhoods. It ensures that every development enhances, rather than detracts from, the local environment and community.
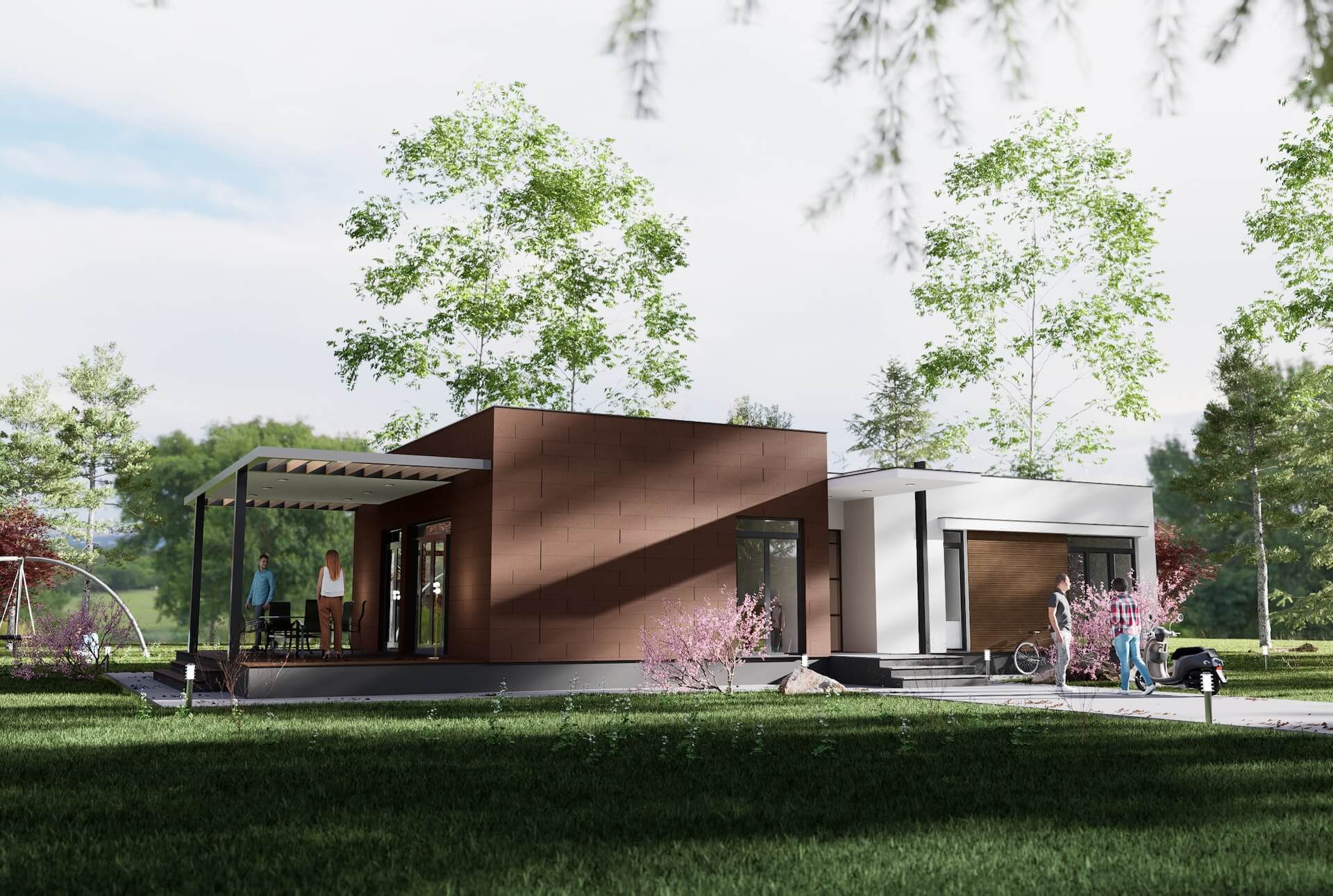
How to Apply for Planning Permission
The application process for planning permission in London is straightforward but requires careful attention to detail. Start by consulting local guidelines since each borough has specific regulations. Preparing your application includes understanding precisely what do you need for planning permissions in the UK, which encompasses detailed plans of your proposed project along with the necessary forms and fees.
After preparation, submitting your application to the local planning authority for review is a critical step. For a more in-depth guide, consider exploring the steps in getting planning permissions, which can provide additional insights into this process.
An understanding of an architect’s role is also crucial, as these professionals provide more than just design expertise. They navigate the complexities of planning permissions, ensuring projects comply with legal and regulatory requirements.
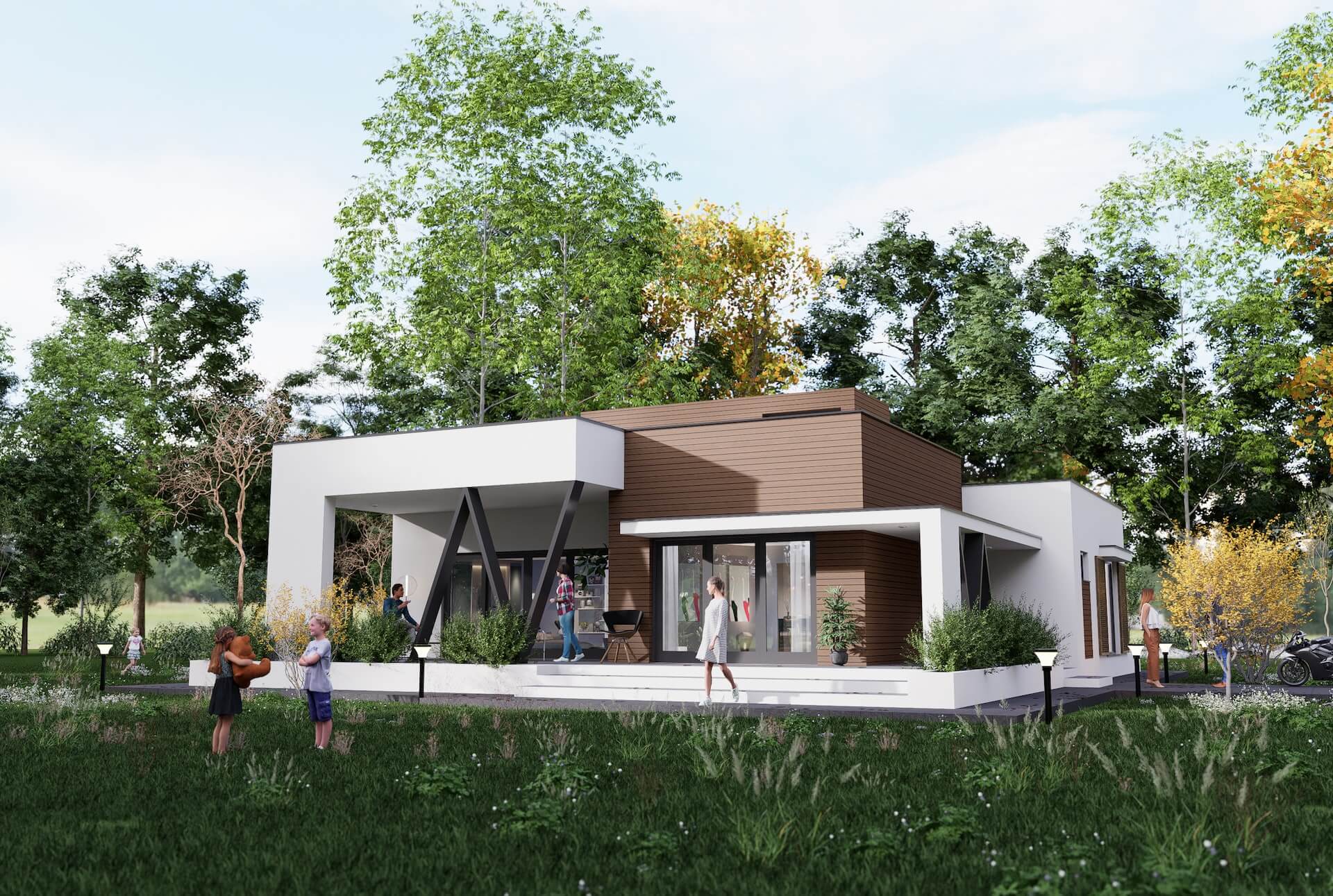
Understanding what do you need planning permission for is the first step towards ensuring your project in London is successful and compliant with local regulations. By recognising when permission is necessary, why it’s important, and how to apply, you’re well on your way to contributing positively to London’s built environment. Remember, thorough preparation and adherence to guidelines are key to navigating the planning permission process smoothly.

